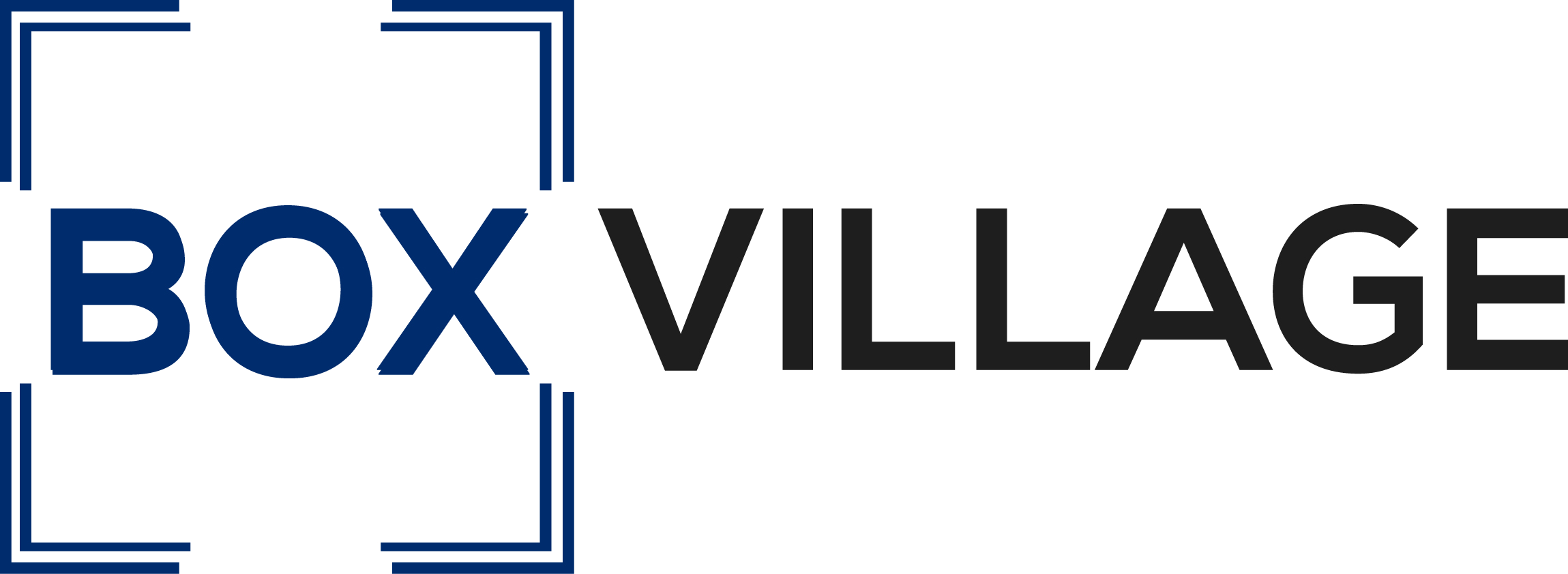Technical information
“Not everything that counts can be counted. And not everything that can be counted counts.” —Albert Einstein
Connections
All boxes are equipped with a 16A 230V connection with a kWh intermediate meter. The boxes are equipped with 2 wall sockets and lighting (preferably LED) in accordance with NEN 1010. The main distributor and kWh intermediate meter are located in the technical room on the site.
Terrain equipment
Outside the buildings and within the property boundary, the street is paved with gray BKK concrete pavers. (8 cm) The paving is enclosed with a sidewalk entrance and retaining bands. The entire site is equipped with 4 street gullys.
Foundation and construction
The foundation of the garage boxes is formed by (stelcon) plates (possibly concrete plates). The foundation is carried out according to drawings and calculations of the constructor.
Flooring
The floors of the garage boxes are constructed as a reinforced concrete floor poured in situ with a floor thickness of 9-12 cm, with a floor load of 3.50 kN/m². The floor is made of solid concrete and cantilevered. A maximum permissible load of vehicles up to 2.5 tons total mass applies to the floor.
Roofs
The roofs of the garage boxes are completely covered with bitumen and fiberglass UV-resistant reinforced roofing. This finish is highly resistant to UV radiation and chemical influences, which guarantees a long service life. The roof is also provided with the necessary rainwater drains, so that the water is discharged outside the roof in wet weather conditions. The roof has a roof curb all around. The roof load is approx. 2.50 KN /m2.
Wall and ceiling finishing
The garage boxes are supplied as standard with door strips for the long side walls to protect your door.
Interior wall finish
The interior wall finish of the garage boxes: washable mineralized synthetic resindispersion in a light color (black and white speckled) and smudge-resistant.
Exterior wall finish
The exterior wall finish of the garage boxes: water-repellent, fiberglass-reinforced, high-quality and colourfast exterior plaster with structure (incorporated into the plaster). Plastering 100% UV resistant and waterproof, whereby the walls are provided with an extra protective layer (glass fiber layer to reduce water penetration through any hairline cracks or shrinkage cracks to almost 100%). Roof in cockpit version with slope to the rear. Including the mutual finishing(s) between the garage boxes (sealing seams on the roof mutually, applying decorative and connecting strips to the front and rear of the boxes and inner seams where the wall recess applies).
Rainwater drainage
The rainwater drains from the garage boxes are carried out in a traditionalrainwater drainage system and are connected to the adjacent WADI. Theroof outlet is fitted with a leaf catcher.
Installations
The garage boxes are equipped with a fluorescent fixture with a (surface-mounted) switch. Two pieces of double WCD (surface-mounted), one of which is on the left facade upon entry, the second is attached to the left side of the rear wall. Each garage box also has its own main switch which is equipped with 16A, 230V.
Exterior frames, windows and doors
The garage boxes are equipped with a 42 mm Hörmann insulated sectional door (4to 5 sections with m-profile, decorative seams), manually operated, in white RAL 9016 witha profile cylinder lock. The door complies with the safety standard EN 13241-1. The clearance height is determined from the top of the floor or pavement to the bottom ofthe sectional door in the open position, door handle not included.
Security
Cameras have been fitted to the units at various points with completecoverage of the site. The terrain is recorded 24 hours a day, 7 days a week and theimages are stored. The images can beconsulted via the internet.
Facilities / Technical rooms
The main connection is located in the central meter room and the general facilities are installed in accordance with NEN 1010. The meter room also functions as a central for the camera security system. The technical room is only accessible to the caretaker and the manager. In addition, a sanitary room will be realized with a toilet, a sink with tap and mirror and a sink. Concrete walls and floor finished with tiles, ventilation through natural ventilation facilities in the walls.
Amendments
This technical information has been compiled accurately and with care on the basis of data and drawings provided by the municipal services, the architect, the constructor and the developer of the plan. Nevertheless, we must make a reservation with regard to minor textual, architectural, structural and structural changes, as well as any deviations that may result from further requirements of governments and/or utility companies. We also reserve the right to make changes in materials and finish, without compromising the quality. The inscribed dimensions on the drawing are “approximately”. The facade view depicted in color is an impression, so no rights can be derived from it.
